Our guest bath is used primarily by our teenage son and our daughter who has her own apartment but comes to visit whenever she can. It also serves as the only bath used by our guests, so I wanted it to not only be functional but also pretty, not an easy feat when it's an actual functioning bathroom and not a powder room that is reserved for guests most of the time. Our last house had a powder room which we completely remodeled to include a charming console sink, oval pivot mount mirror, and tumbled marble "look" ceramic flooring. I loved the fact that I could display my fancy guest towels and special soaps and because we rarely used it, it was always fresh and ready for company.
In the new house we knew a powder room was not in the plans, so this would be the main bathroom used by everyone. The wheels in my head began spinning even before we had signed the contract to purchase the house about how we would turn this small hall bath into a place where I would want to welcome guests. I knew I wasn't crazy about the poorly laid tile on the floor or the fact that it only had one sink and we still had two children living at home, at least in the summer months, and it just lacked personality in my opinion. Can a bathroom have personality...I think so! I envisioned double sinks, beadboard, and a deep soaking tub with a tile surround to replace the bland 4 x 4 tiled walls and the molded one piece tub and shower surround. Not that I'm against those things (we still have those in our master bathroom), but knowing I wouldn't be able to renovate the rest of the house for quite awhile I just wanted at least one special "finished" room and it seemed like the obvious choice.
We purchased the home from an elderly couple, he was in failing health and she was suffering from Alzheimer's Disease. It broke my heart that they were leaving, but I tried to reassure them that we would love the house and take good care of it. They seemed pleased when we came back for a second visit and they asked if we were the "lovely young couple who was going to buy the house." "Young" by their standards as they were both in their 90's! I think they would be happy with the changes, at least I hope they would be because we truly do love this house!
Here is the bathroom when we first looked at the house. You can see some of their medical equipment, and the grab bars mounted on the wall.
Here is a better view of the vanity area, taken after we had purchased the house. You can't see it in the photos, but although the 1 x 1 tiles on the floor weren't ugly, they weren't straight and looked a bit like they had been laid by a drunken sailor!
Here is the bathroom now. We kept the old vanity which was in great shape and an unusual size, so buying a new one or having one made would have been expensive and we liked the old one. We special ordered a new double sink top and replaced the old wooden knobs with crystal knobs to give it a more vintage feel. We replaced the toilet, added a new tub with tile surround and Mr. Tide installed all of the beautiful new beadboard and mouldings. (my fav!)
Removing the old tile floor proved to be quite the challenge. The tiles had been laid, not on cement board but on top of 3 inches of solid concrete! We chose large 20 x 20 tiles for the floor and laid them in a diamond pattern to give the room the illusion of space.
The walls are painted "Maison Blanche" and provide a nice neutral backdrop for my seasonal towels and soaps. The light fixture was a clearance find at a local lighting store and was only $25!
A rain head shower fixture was installed in the new shower and 12 x 12 floor tiles were used on the walls for something different and to lessen the amount of grouting required. They are accented by an unglazed cream border with a floral motif.
Of course there are days when I miss having a powder room or bath that's designated just for guests. Those days when the sink is covered with hair gel, toothbrushes, and all sorts of personal hygiene products, but I couldn't be happier with our new and much improved "guest" bath! Knowing that Mr. Tide and Bugs (our son) put so much work in to tearing it out and then installing all the detail work that makes it just what I wanted, makes me smile every time I pass by the door!
Visit Remodelaholic for the weekly Remodelaholics Anonymous meeting to see more renovations!
Click on the button below to head over to Between Naps on the Porch to see other great transformations on Metomorphosis Monday.
















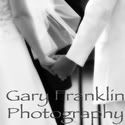
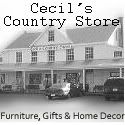
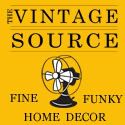


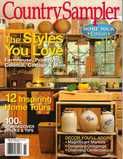
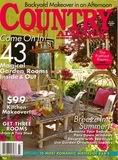
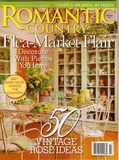
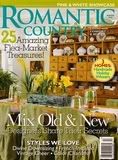
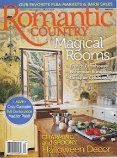






































































































Wow! What a transformation! That is fantastic that you could reuse the vanity and just get a double sink top. Love that wide moulding over the beadboard. And love all the colors...the oversized tile...the shower...the shower border....everything! Great job Mr. Tide and Tide Jr!! Oh, and the glass drawer pulls are lovely! --Lili
ReplyDeleteWhat a beautiful, beautiful transformation. I love the colours you have chosen, the lighting and feature tile in the shower... so elegant. You should be very pleased with yourself! A-M xx
ReplyDeleteThank you Lili, I hope you're having a restful weekend!
ReplyDeleteA-M, thanks so much for stopping by and for your nice comments, I've been a big fan of your blog for a long time now!
Kat :)
You made great choices. I love the beadboard and mouldings as well. Gorgeous job!
ReplyDeleteLove the transformation! :) I'm sitting here having a mojito (after surviving hosting our neighborhood supper club) and thought my eyes were playing tricks on me though! I somehow missed your description of the bath before and saw the photo first so was thinking "why does Kat have a versaframe (that's what the arms are called!) around her toilet??? I finally realized after going back that the photo was from BEFORE you bought the house :) Makes me feel like I'm back working in healthcare!
ReplyDeleteOh my, thankfully I don't need a "versaframe" (had no idea they were called that!) and knock on wood I won't for many years but that's too funny that it made you wonder...hmm could the mojito have something to do with this?! ;-)
ReplyDeleteHow was your dinner party...I need details!
Kat :)
Love it. I did my tile in many areas on the bias as well. Really hides crooked walls big time. :)
ReplyDeleteWe have very similar taste. I'm enjoying your blog!
Donna
Love the bead board and the new tile. Your bathroom redo looks great!
ReplyDeleteYour bathroom looks fantastic! I love the beadboard and the moulding. Great choices on colors and tile! Lisa
ReplyDeleteWow, great makeover on your bathroom. It looks great!
ReplyDeleteEnjoy...
Oh, I love it! We're just getting ready to install beadboard and wood paneled ceilings all over. Can't wait! So glad I found your blog through remodelaholics today!
ReplyDeleteWow, what a difference! I love how thrifty you were with all of your choices. Really, it looks amazing :)!!
ReplyDeleteI love the room now, especially the beadboard and the new sinks.
ReplyDeleteI have (had?) a similar problem, in that my husband's bathroom is also the one guests will use as we have no powder room. I posted before and afters of it here.
I really like the diagonal floor. Why don't more builders do that.
ReplyDeleteYour home is lovely! I think you have the January "itch"...buy yourself some flowers for the counter & a couple valentine goodies to decorate with! xoxo
ReplyDeleteYour new bathroom looks very different from before. You gave it a new kind of ambiance. It's more sophisticated as well. Since you bought it from an elderly couple, I think they're more concerned about its safety rather than its design. Actually, it reminds me of my grandparents' bathroom. They also have toilet safety rails and safety bars in the room.
ReplyDelete