If someone asked me what my favorite room in the house was, I would not hesitate for even a moment before saying that the kitchen is truly my favorite room. During the remodel, we completely gutted the kitchen and started from scratch to create my dream kitchen.
Before
Above is how the kitchen looked just before we bought the house. You can see the pickled wood cabinetry which was dated, the mauve countertops, and the ceramic tile floor which was installed by the previous owners and had been laid incorrectly so it was cracked and starting to come up in places.
Although the kitchen was in good shape, it did not have the storage that we really needed and we just weren't happy with how the space flowed. We did live here for almost 2 years before starting the renovations, so I painted the walls bright apple green to play down the pink undertones of the cabinets, but it was a very happy day for me when we started tearing the old kitchen out!
After
Today, our kitchen is the realization of a dream come true. I had always dreamt of having a black and white kitchen, the kind that reminds you of your grandmother's house with pies cooling on the window sill and a big Sunday dinner cooking on the stove. I love the big new window over the soapstone farm sink, I can look out to the water while fixing dinner or doing the dishes!The kitchen remodel took 4 months from tear out to being a functioning kitchen again. During that time we ate a lot of peanut butter and cottage cheese, and the waiters at a local Mexican Restaurant got to know us very well! We added another doorway, eliminated the peninsula and opted for a center island with bar sink instead. The custom cabinetry allowed us to configure the kitchen in a way that provides us with wonderful flow, plenty of storage, and it has truly become the heart of the house.
Because storage was the primary reason for the remodel, we built not one but two pantries. One holds all of our food and paper products, while the one pictured above is for glassware and dish storage. The doors in the middle cleverly conceal our microwave. By placing it inside the cabinet instead of over the range I was able to get a hood, which is both powerful and pretty to look at.
Anyone who knows me knows that I have to have places to put my quirky finds, so we added a small tiger maple topped hutch with open shelves where I can put all of my tea "stuff". It has open shelving above for my other special items and seasonal decor. We also added a few open shelves to one side of the island for basket storage, it's perfect for having quick and easy access to some of my bread baskets.
The kitchen was not the only room touched by our recent remodel. Every room in the house had something done to it, whether it was installing new windows, adding hardwood floors, or tearing down walls.
The living room and dining room also underwent major changes. When we first bought the house it was very compartmentalized with lots of individual rooms. When you walked in the front door you were immediately greeted by a wall. A second wall separated the living room and dining room.
Before
The two photos above where taken with the previous owner's furnishings and show just how dark and cramped the living room and dining rooms were.
Because we wanted a more open concept, we decided to remove the walls that separated the living and dining rooms, to create one big open space for entertaining. It also allowed wonderful flow from the kitchen into both rooms and made the space feel much bigger and brighter after taking out the walls.
After
Now when you enter the front door you are greeted by a bright, open airy space instead of a wall. The Duncan Phyfe dining room suite was something I inherited from my maternal grandparents. The buffet backs up nicely against the couch and helps to define the two rooms.
The living room now serves as our main TV watching area. Because I like the advantages of having a big screen television, but don't like staring at one when it's not in use, we found this great entertainment center to hide all of our electronic equipment. And the dining room flows right off of both the living room and the kitchen for easy entertaining!Now that the walls are gone, you can look out of either of the windows on the east side of the house to take full advantage of the water views.
Pocket doors can be closed to help separate the living and dining areas from the rest of the house. This was important since our son often has friends over to watch movies in this room, while we are working on our computers in the nearby office.
Although the two rooms have a more formal feel than found throughout the rest of the house, they are still rooms that we use daily. Aside from the pieces we inherited, I tried to pick comfortable seating so that people would feel comfortable and welcome in both spaces.
I also tried to decorate the living and dining rooms with pieces that gave a nod to the home's waterfront location, without becoming too theme oriented or over the top. I find inspiration in magazines, online, and from visiting other people's homes, but I think where your house is located and the nature that surrounds it should be where you draw your greatest inspiration. We have lots of blues, greens, and sand colors around us, so that was the palette that I chose to use in the house. I also like to change my accessories seasonally, and I have fresh flowers in the house whenever I can just to change things up a bit.
I also tried to keep the rooms fresh by introducing new pieces of furniture to blend with old family heirlooms. The antique Hepplewhite chest of drawers is another inherited piece, while the black glass sided cabinet was a new purchase. In addition to looking great, both of these pieces provide much needed storage for linens, serving pieces, or just some of my collections.
I also love having something unexpected in a room, like this giant round metal chandelier. It brings a bit of surprise to the space and pairs wonderfully with the much more traditional mahogany dining room suite. It really is one of my favorite things in the room.
We also gutted the guest bathroom during our whole house remodel. The layout stayed the same, but we updated it and added a new deeper tub, new fixtures, tiled floor and shower surround, and lots of white painted beadboard.
Before
Above is how the bathroom looked when we first bought the house almost 3 years ago. It was perfectly serviceable, but it needed some serious updating.
After
We replaced everything in the bathroom except the vanity. We were able to order a custom double bowl sink from Lowes and I replaced the old hardware with crystal knobs to give it more of a cottage feel.
The peg rack hung in our previous home and works well for holding towels in the newly remodeled bath. As you can see, I love re-arranging and changing things depending on the season or if we are hosting a party. I recently added the ladder, turned art piece, to the wall above the towel rack.
The shelf was yet another Lowes purchase and provides me with more flat surfaces to decorate! The mirror was a bargain at just $60.00 and came from a local antique store. The beadboard and trim was all installed by Mr. Tide, he only used a few off color words during the installation and painting process, but I think it was worth all of the hard work!
I love when a home has vintage or sentimental pieces in it. The chalkboard that leads down the hallway to our bedrooms came from my parent's house. We used it to play school, practice homework on, or leave messages to one another when we were growing up. It's blank in this photo, but we use it to post birthday wishes, and lots of other great messages now that it's in our house!
Unlike our last home, which consisted of a lot of off white walls, when we purchased this house I decided that all of the natural light called for some bold colors to be used in the bedrooms. I've always been a water loving person, and I used to spend hours hanging out at the beach when I was younger, so I knew I wanted something water inspired for our bedroom walls.
Unlike our last home, which consisted of a lot of off white walls, when we purchased this house I decided that all of the natural light called for some bold colors to be used in the bedrooms. I've always been a water loving person, and I used to spend hours hanging out at the beach when I was younger, so I knew I wanted something water inspired for our bedroom walls.
We added two more windows to our bedroom for a total of 4 now, and the views of the water and the fields next door are so wonderful to wake up to each morning! I still need to find some more artwork for this room, but I'm waiting until I find something that really speaks to me (ie. something Mr. Tide and I can agree on) and suits the room!
People often wonder if we had any major problems throughout the remodel and I have to say that we honestly didn't. We did have a few unexpected costs, like having to replace all of the subflooring near the sliding glass door which had suffered some water damage at some point and needed to be replaced. And when asked if I would do anything differently my answer would be that short of winning the lottery and being able to rip off the roof and add a second story, there really isn't anything I would change. Thinking things through while we lived here for two years really helped us know what we liked and what needed to change before the remodeling began.
For more detailed information about the remodel and to see lots more photos you can click on any of the photos in my sidebar!
For more detailed information about the remodel and to see lots more photos you can click on any of the photos in my sidebar!
I hope you enjoyed the tour, and I would like to thank Andy from Poppies at Play for letting me share a little bit of me and my home with all of her wonderful readers! Be sure to pop over and say hello to Andy, you'll love her blog and you'll find lots of wonderful inspiration!
P.S. There is still time to enter my current giveaway! Click HERE for more info!
P.S. There is still time to enter my current giveaway! Click HERE for more info!

















































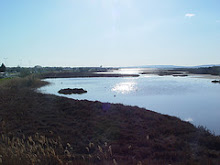

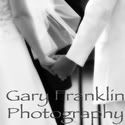
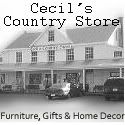
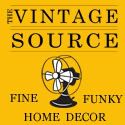

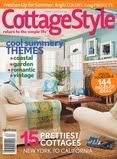
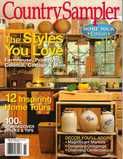
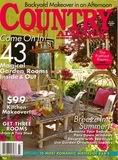
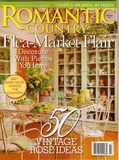
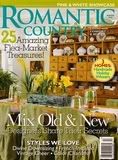
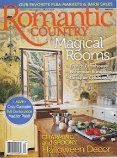






































































































Wow Kat! You live in paradise! I love your home, especially your kitchen with the integrated sink and soapstone countertops. If I could change my kitchen, it would look just like yours! Your setting is just beautiful. Thanks for giving us a little peek into your lovely home.
ReplyDeleteThank you so much for the tour of your house Kat! You have a beautiful house in a lovely area! I love all of your renovations but like you my favourite is your kitchen! xx
ReplyDeleteThat is absolutely wonderful Kat! Your kitchen is so welcoming, love the way you have room for everything (even the microwave) - and then the outlook all the way round is breath-taking. Your floors are lovely too, can't recognise the wood.
ReplyDeleteKat the view alone got me and then what you have done to make your home YOURS is amazing I love everything you have done, great job, now you can sit back and enjoy all your hard work,kathysue
ReplyDeleteKat, You have done amazing things with all of your house. The kitchen is absolutely wonderful! I am in love with the soapstone sink and your cabinets. Everything is just beautiful.
ReplyDeleteAnd that view..ooh my!
Hugs,
Sherry
I am sure I have said it before but i wll say it again. i am very jealous of your house. Gorgeous! I loved looking through all the pictures with my boyfriend (he loves interior decorating) and then reading all the descriptions.
ReplyDeleteThe room I am the most impressed with is the kitchen. It is like my ideal kitchen-gorgeous.
Kat~ you have such a lovely home...and the views are spectacular~ Like being on vacation every day! Thanks for sharing!
ReplyDeleteKat, your home is dreamy! What a treat to be next to the water and the water inspired decor is really nice. It was fun to see all your nice touches in one post.
ReplyDeleteLove all that you've done! Awesome kitchen..and to be so near the water, lucky you. I also like your choice of soothing colors.
ReplyDeleteThe pink kitchen?... good Lord, what was someone thinking. Was that EVER in? I don't think my husband would have let me make those choices in the first place. You've done a terrific job with the house, it's beautiful.
You have a fabulous home, just gorgeous. That kitchen makeover is unbelievable. I love the pendant lighting you chose....
ReplyDeleteKat, it is just lovely...you have a good "eye" my friend. Your home looks so inviting and comfortable. How lucky to live on the water.
ReplyDeleteI fell in love with your kitchen the first time I saw it and love it even more now! I enjoyed the rest of your home tour too! You have a beautiful home and location. I am really loving all the yellow flowers you are surrounded by too! It's so beautiful!
ReplyDeleteWhat a lovely home! Your remodel turned out amazing.
ReplyDeleteYour home is STUNNING!! I love that you put so much work into it! The large moldings, the bar and the kitchen sink are to DIE for!! Thanks so much for the fabulous tour!!! It's been a pleasure!!
ReplyDeleteWow-
ReplyDeleteYour house is lovely, and you made wonderful changes.
My dream is to live near?on water. What a blessing.
I am emailing you a couple of questions!
Laura
White Spray Paint
Kat amazing makeover. The bronze tiles are works of art, the lighting I adore!!
ReplyDeleteGiveaway by Beth Cosner Designs is up on my site. Do come visit and spread the word!
Karena
Art by Karena
Kat, you truly did an amazing job with this remodel! I have a black and white kitchen too and love it, it's a simpler (less expensive, haha) version.
ReplyDeletePlease, Please tell me where you got the rug that is in front of the kitchen sink - with the labradors?
ReplyDeleteThank you everyone for your very sweet comments!
ReplyDeleteAnd Ellen the rug came from Orvis but you can find them lots of places by doing a Google Search. They are made by a company called Jelly Bean Home Comfort and it's from their Ralphie and LuLu line but they have lots of other ones to choose from!
Kat :)
Thank you for sharing your beautiful home. I love the transformation to your kitchen and the blue in your bedroom is divine!
ReplyDeleteI love the open feel of your living and dining area! The metal light fixture is beautiful...and the birds with long legs...WOW! Love them! I also love beadboard and would like to do some in our kitchen on one short wall that we went ahead and painted slate blue. I am always trying to find the right words for the way I want to decorate in Florida and you said it perfectly...."not too theme oriented or over the top". I don't want to buy all my decor at the same time or the same place...I want to collect it over time! Love your post today! Would love to see your home in person! !
ReplyDeleteWonderful tour, Kat. I do love your house especially that kitchen. Great light fixtures.
ReplyDeleteLove it all, Kat! My three favorite things: The flowers that are currently blooming, the water location, and the chalkboard in the hall! Everything is beautiful.
ReplyDeleteSo do you rent out the kitchen? ;) You have a beautiful home! The flower picutres or so pretty.
ReplyDeleteSo pretty - you did an excellent job! Love the kitchen, one day when I have real house again, the simple black and white would be my dream too
ReplyDeleteWhat a lovely home you have created! I love the addition of the ladder in the bathroom. And to be able to view the water. Be still my heart! The kitchen is gorgeous. And I am the same, I'd opt for one large space instead of breaking it up with walls. Beautiful!
ReplyDeleteBrenda
Just beautiful!!! Your kitchen is wonderful!!! Love that sink! Exceptional job in all the rooms.
ReplyDeleteThank you for sharing.
Debbie@houseatthelake
Your kitchen looks great. The whole house looks great!
ReplyDeleteAbsolutely love that kitchen. And like everyone else is saying, the whole house really IS wonderful!
ReplyDeleteKAT: Brilliant! I love how you updated with a budget in mind, as I always think it would be easy to do with "carte blanche." {But where's the fun in that?!} Things I love: Your light fixtures, the black and white kitchen, the black cabinet {love to know where you got it!}, your blue bedroom, the bead board touches.....Well, I guess I LOVE it all! Wonderful post and thank you for the tour! Small slice of heaven : )
ReplyDeletexx P&H
Amazing! It all looks so beautiful. I love all the attention to detail.
ReplyDeleteFabulous house..love your sense of style.
ReplyDeletewhat a beautiful home! i'm very envious of those beautiful kitchen cabinets!!
ReplyDeletexox alison
Your home is so beautiful- just like you, my friend.
ReplyDeletexo,
Kim
You've done such an amazing transformation, even though I've seen some of these pictures before, it was fun to see them all together. Your home is so lovely and you must be thrilled to get to enjoy it every day along with the gorgeous setting and water views you are so lucky to have too! ~Lili
ReplyDeleteWhat a beautiful home! I love your kitchen! Out of curiosity, what kind of wood do you have for your hardwood floors. (And finish, too) The light color is absolutely stunning and I would love to install it in my kitchen! Oak? Thanks for your help. I am so ignorant to these matters. :)
ReplyDeleteMelanie
Hi Melanie,
ReplyDeleteThank you! Our floors are 4 inch quartersawn and rift white oak with no stain, and a very low sheen finish. We had the wood special milled and a matte finish is normally a #35 finish, ours are #25 so even less shine.
Let me know if you end up using the same type of wood, we love ours!
Kat :)
I never tire of seeing your house, especially your gorgeous kitchen, and I saw a few shots I hadn't seen before. I love the blackboard in the hall - what fun to leave messages on.
ReplyDeleteI love, love your kitchen, your home is beautiful ! Thanks for the tour.
ReplyDeleteHi Kat - I'm just drooling over your beautiful home....and the setting is so exquisite! Wow.... You did a fabulous job with making over your house into a cozy home. What a difference! I love your kitchen. (sigh!) I will certainly enjoy following your blog!
ReplyDeleteHugs ~
Laurie
Oh, just wonderful, wonderful ... I keep looking at this because it gives me pleasure to know someone out there is enjoying that kitchen. Inspiring!
ReplyDelete