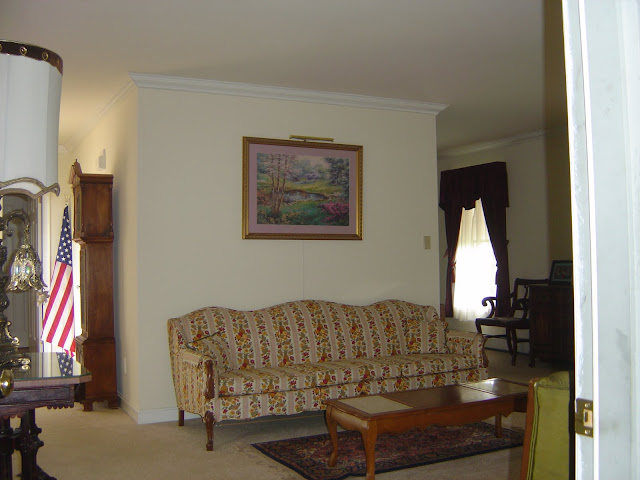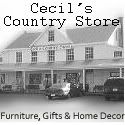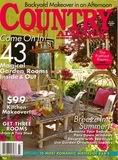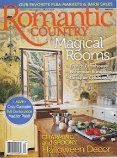I met my house just over 3 years ago. We had lived in a suburban neighborhood for 11 years and I was ready for a change. My kids were no longer little and things like swim team, soccer games, and bike paths had given way to college and driver's licenses for one child, and the beginnings of high school for our youngest.
I was also going through a huge personal change in my life at that time. I had lost my mother after she suffered a stroke due to botched gallbladder surgery. She went in to the hospital a healthy 68 year old woman and just a few days post surgery ended up unable to speak and vastly different than the woman we had known all our lives. Although she was 100% there mentally, she would never be the same and just a year and a half after her horrific ordeal she wasn't feeling well again. So we took her to Johns Hopkins Hospital only to find out that she had cancer and just 13 days later she died! Apparently they had found the cancer when they removed her gallbladder initially and never told her!
Needless to say I was devastated and I spent the next few years tending to my father who had been diagnosed with a terminal lung condition just a few months prior to my mom's stroke! With the help of my sister who lives locally we did our best to keep my father company, spend time with him, and generally help him out when he needed it. I have two other siblings who live farther away and they also pitched in when they could.
About a year after my mother passed my father became involved with a woman who did not have his best interests at heart and to make a long story short, things during the last few years left us on less than ideal terms.
I had been looking around for some property even before all of this took place, but with my own personal chaos I began really trying to find a place with a bit of breathing room! I needed it both physically and mentally.
So how do you deal with the stress of losing your mother and not speaking to your father who you saw nearly everyday of your life?! You sell a house by owner, and buy a fixer upper! Well technically our home wasn't a true fixer upper, but it wasn't what we had envisioned either.
It's an 11 year old rambler, and was not laid out at all like our spacious suburban oasis that we were leaving behind. But every time we drove past this house, it called my name. Even our son, who was 15 at the time and had spent most of his life in the same house and neighborhood, was completely on board with the move and said "There is just something about this place, it feels like home," each time we visited the new house.
The house is located on a private lane with only 5 homes on it. I would have never even found the place, and I grew up in the area, if it hadn't been for my sister who told me to drive down this way. She lives just down river from it and said that it was a lovely area. So I got in my car one afternoon and drove down here.
There wasn't a for sale sign in sight, but I came home that afternoon determined to move to that street! I even called a gentlemen who owned some of the land to see if he wanted to sell a lot, but found out that most of the empty land couldn't be built on and the only lot available was in the restricted area and was unbuildable due to it's waterfront location.
I continued to scour real estate websites for the next year, always with that one location in mind and then one day it happened! Right in front of me on the computer screen was a little rambler that I knew the instant I saw it, and it was for sale! I made Mr. Tide jump in the car and off we went. Getting him to agree to drive past the house was one thing, but to go for a tour was quite another.
You see Mr. Tide has a complete aversion to brick...ie. he hates it! And the fact that it was a rambler with a low slung roof and not a whole lot of curb appeal was yet another hurdle. For me it was that it was located along a side of our county and on a river that I swore I would never live on. So between the two of us, this house was everything and everywhere we said we would never want to live!
But we made an appointment to look inside anyway. The house was owned by an elderly couple who were no longer able to live on their own. The husband was not in good physical shape and the wife was having some symptoms of Alzheimer's disease. They had a caregiver and when we came in they told us how much they loved the place and spoke of the beautiful tundra swans which were gracefully floating on the creek behind the house.
Kitchen Before
We did spreadsheets and calculations as to how we could make it all work. We would sell our house for sale by owner, or rent it if necessary, we would save up and do the renovations we dreamed of for the new house and life would be perfect! We did end up doing all of that, and sometimes it seems like a dream to me, and I have to pinch myself to know that it's all true!
Living Room Before
And we are that young couple that bought their home and love it dearly. We love the water it's on, the bricks it's made of, and the fact that we're 8 miles from the nearest place to buy milk. The stress of renovating was nothing compared to the stress of losing both of my parents and the sadness I had felt for the last few years. But the sun seems to shine brighter here, the grass is greener, and even the flowers seem to bloom more profusely in our little home nestled in an old tobacco field.
Living Room After
Kitchen After
Meeting my house was my saving grace and each day that I wake up in my sun filled bedroom I am thankful for all that I have and all that I've been through. I wouldn't wish the last 6 years on my worst enemy, but I'm a stronger woman because of it, so I have no regrets. Do I wish some things had been different, sure I do, but maybe, just maybe if they had been different I wouldn't be here and I wouldn't appreciate all that I have! I see beautiful homes all the time for my work, but I wouldn't trade my match made in heaven for all the money or storage in the world!
Be sure to head over to Our Suburban Cottage to find out how more people met and married their homes!
























































































































































































